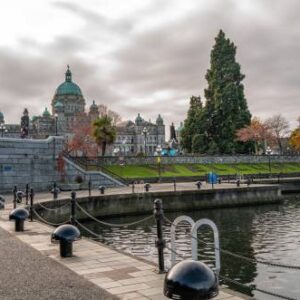
Based on user feedback, we have made a modification to ad expiration, reducing it from 90 days to 30 days.
To reduce the influx of spam emails, we have introduced more rigorous moderation measures, aiming to enhance users' overall experience.
$2,500 · 3254 SHEARWATER DRIVE: 4-bedroom, 3 bathroom three storey single family home.
- # of Bedrooms4
- # of Bathrooms3
- Square Footage3450
- PetsNo
- SmokingNo
3254 SHEARWATER DRIVE: Very well maintained 4-bedroom, 3 bathroom three storey single family home in desirable Stevenson Point area. Fridge, stove, dishwasher, washer & dryer. This home features level entry with grand staircase and foyer area, a large den/study off entryway, the 4th bedroom and full bathroom as well as extra storage & double car garage. The main level has a formal living room with gas fireplace, formal dining area, an oversized kitchen with ample cabinets and counter space, an island & eating nook as well as adjoining family room with gas fireplace. There are 2 additional bedrooms, a full bathroom and laundry room as well. Upstairs you will find the spacious master suite with large walk-in closet, private covered deck with stunning ocean views and an ensuite with soaker tub & shower. This home is a must see! Private backyard with deck as well as front deck with ocean views off eating nook. No smoking, no pets. Great location steps from Lifestyles Fitness Center, beaches/trails & shopping. $2500 plus utilities. (Gas Heat w/separate air conditioning system) Available Now! As per the new regulations set out by the Real Estate Council of BC on June 15th, 2018, anyone interested in viewing any of our available properties must complete and submit the required Disclosure and Privacy Forms. To receive these forms please respond to this ad directly and we will forward them to you. Widsten Property Management Inc. 100-319 Selby Street Nanaimo BC V9R 2R4 P: (250) 753-8200 F: (250) 753-8290 www.islandrent.com


























