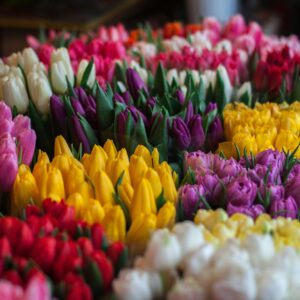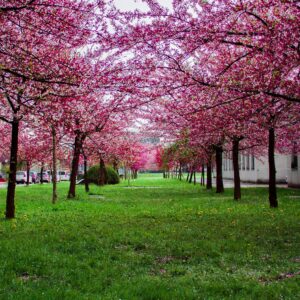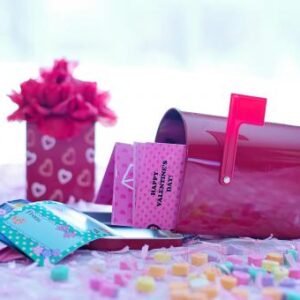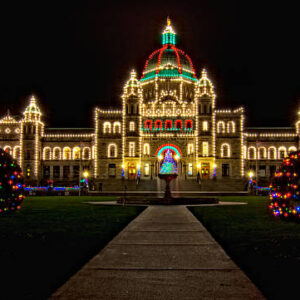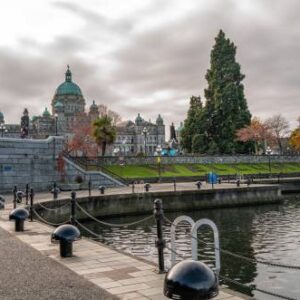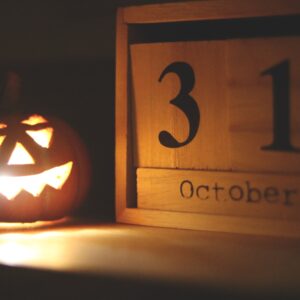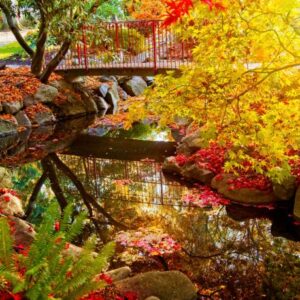
Based on user feedback, we have made a modification to ad expiration, reducing it from 90 days to 30 days.
To reduce the influx of spam emails, we have introduced more rigorous moderation measures, aiming to enhance users' overall experience.
$589,900 · Parksville, 1570 sq. ft., 3 bed, 2 bath. sunny southern exposure
- # of Bedrooms3
- # of Bathrooms2
- Square Footage1570
- MLS Numberby owner
283 Crabapple Cr. Parksville, BC. Three-bedroom , two bathroom 1570 sq.ft.home with beautiful sunny southern exposure in Parksville, BC, custom-built by Clegg Construction in 1992, on a heated crawl space. Lot size 103.5 sq.ft. x 141.9 x 61.9 x x95 sq. ft. (approximately. Slightly out of square. Lot plan may be seen.) Double garage with extra width and length added (28' x 20') and 220 service and access to craw space. Gas furnace, hot water and fireplace. Kitchen all electric. Generous cupboard space. Beautiful mature shrubbery/fruit trees and organic garden developed over last 15 years. Extra side drive of 95' x 18' ideal for RV. Plus 9'' x11' insulated outdoor shed. Living Room ....................................13.5' x 21.5' Family room with fireplace...........15'.6" x 13.'5 Master bedroom................................14' x 12', with ensuite Second and third bedrooms............10' x 10' Updated kitchen, granite counter/ash hardwoood floor...8' x 13'

















