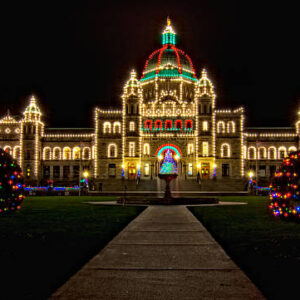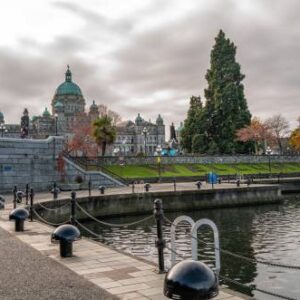
Based on user feedback, we have made a modification to ad expiration, reducing it from 90 days to 30 days.
To reduce the influx of spam emails, we have introduced more rigorous moderation measures, aiming to enhance users' overall experience.
$1,199,900 · Custom Built Home in a Highly Sought-After Neighbourhood
- # of Bedrooms4
- # of Bathrooms3
- Square Footage2981
Situated on a ridge at the end of a quiet cul-de-sac on a landscaped 0.21-acre lot in North Jingle Pot’s desirable Rockridge Estates, this 2,981 sqft 4 bedroom, 3 bathroom home offers an abundance of living space for the whole family to enjoy. A covered porch draws you into this two-storey home and through to the open concept living room with large windows bathing the space in natural light year-round, a cozy fireplace, and an impressive 20’ vaulted ceiling. The well-appointed kitchen with adjoining dining area offers granite counters and maple cabinetry with a pantry and an island while the family room is steps away and is the ideal place for movies or games night. The rear deck enjoys southwestern exposure and runs the full length of the house, offering a covered area for year-round use as well as an open sun deck, framed by a treed backdrop providing a sense of privacy and separation from the homes below. The primary bedroom boasts a convenient main floor location, a walk-in closet, and a tastefully finished 4-piece ensuite and offers a spacious retreat at the end of a long day. Completing this level is a powder room and a laundry/mud room, while storage needs are met in the large crawl space and shed. Upstairs offers a convenient recreation area, open to the living room below, ideal for family activities or quiet-time, with three bedrooms just steps away while a den/office and a 5-piece bathroom round off this floor. Attention to detail is evident throughout this well-cared-for home, from the thoughtful interior flow and design to the low-maintenance yard with underground sprinklers affording you more time to enjoy your Island life. If you’re looking for a well-appointed, move-in-ready home with quality finishings throughout, in a desirable area, this home is the ideal package that you won’t want to miss. Data and measurements have been provided by VI Standard Real Estate Service, BC Assessment, and the Property Report, and should be verified if important. Jahelka Real Estate Group, Royal LePage Nanaimo Realty


























